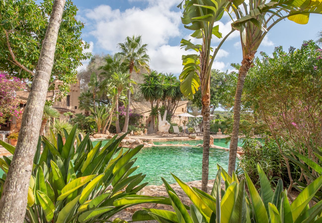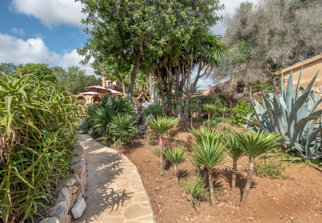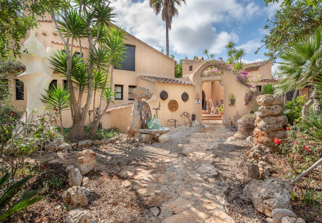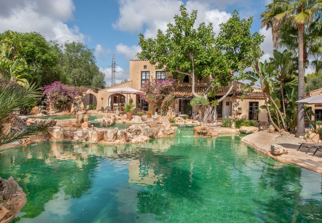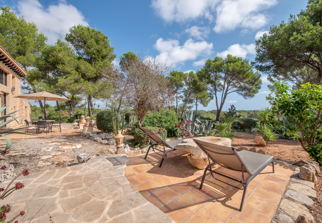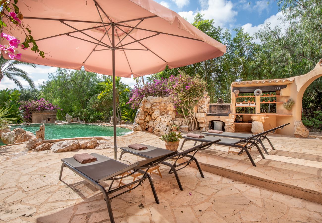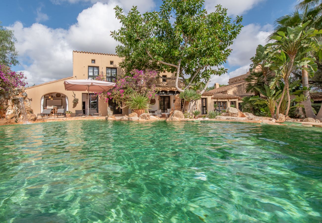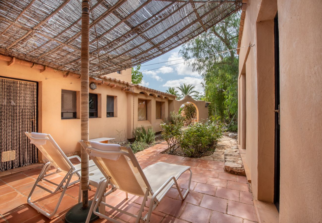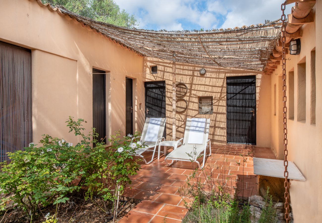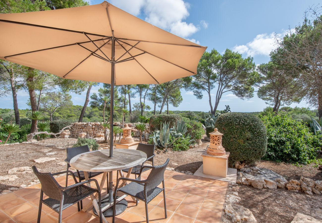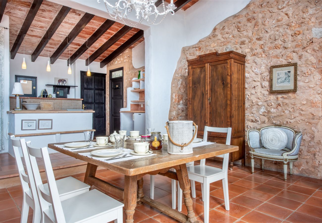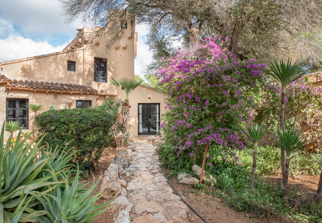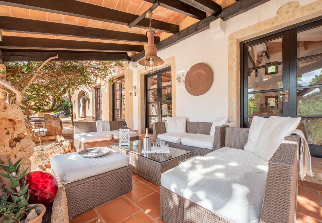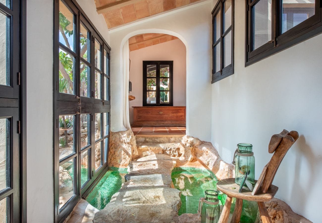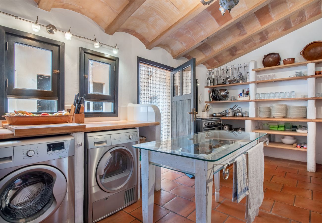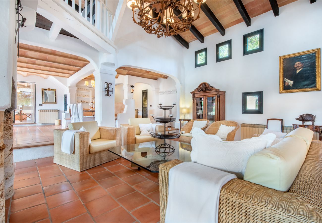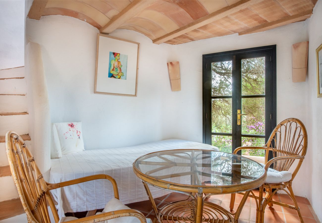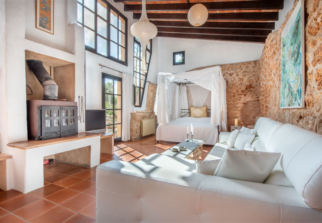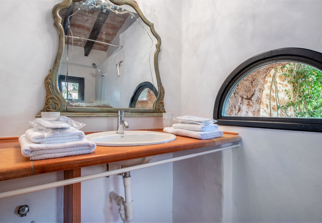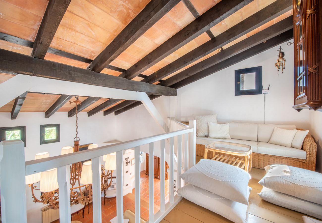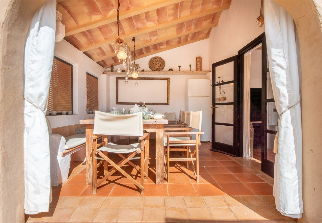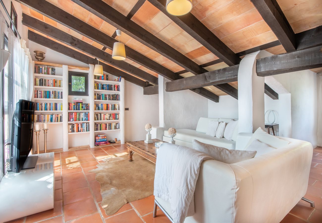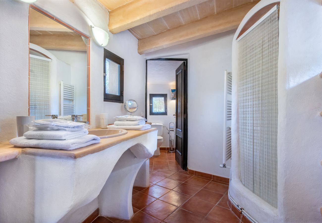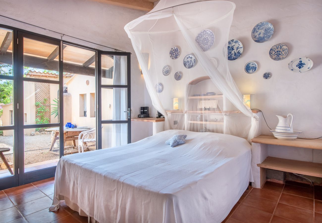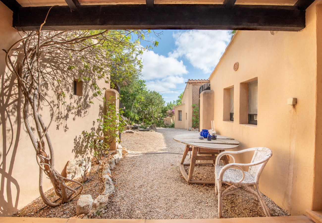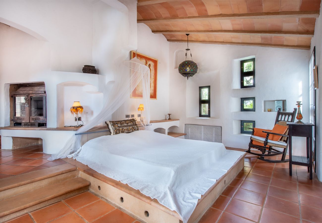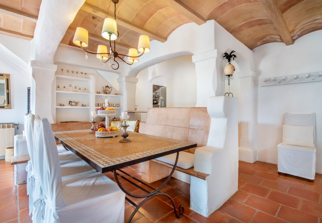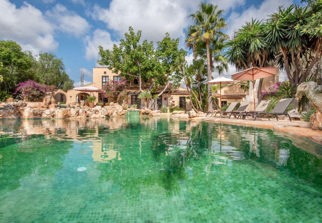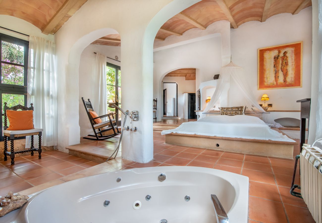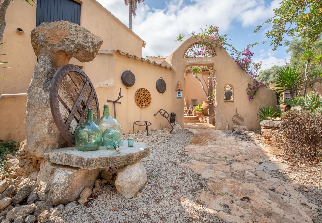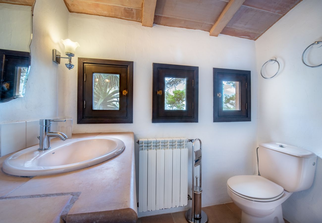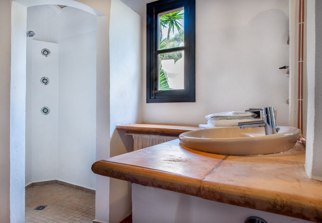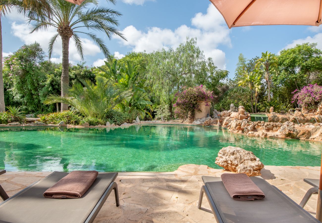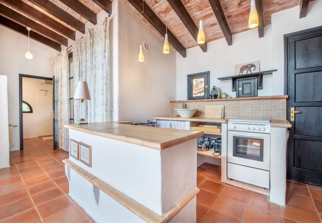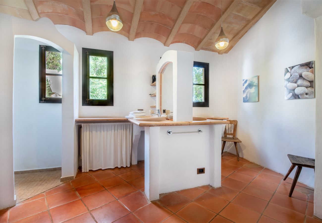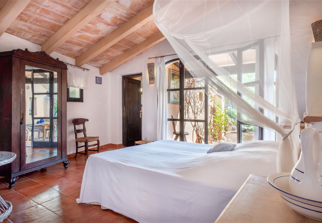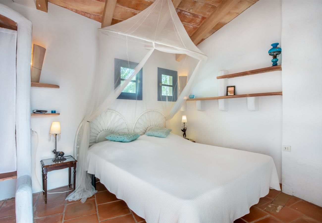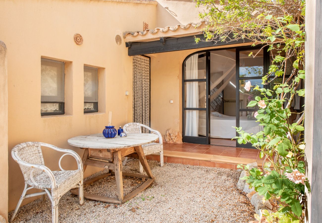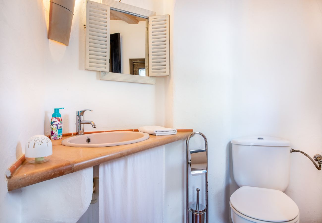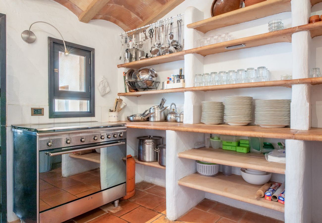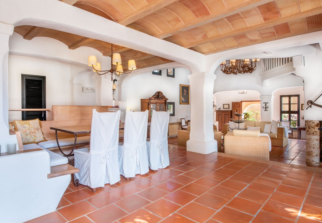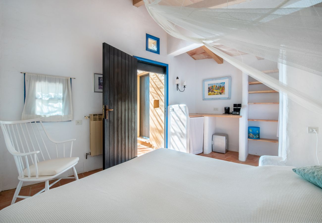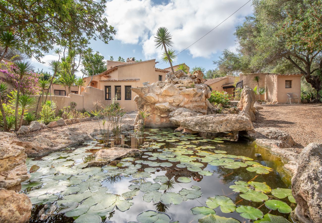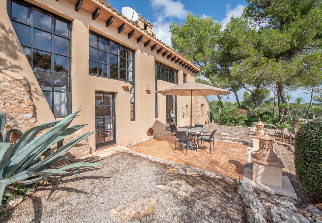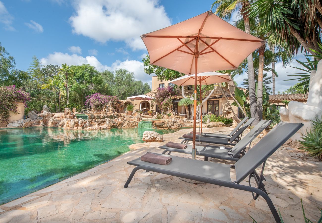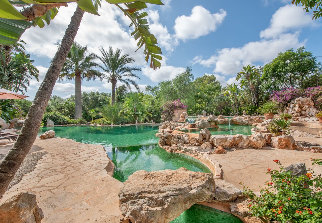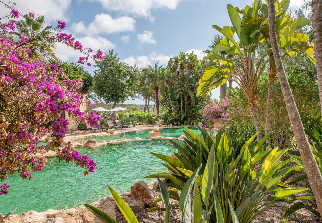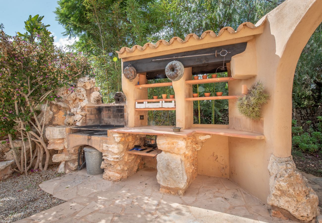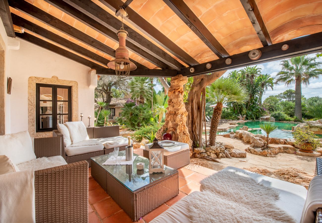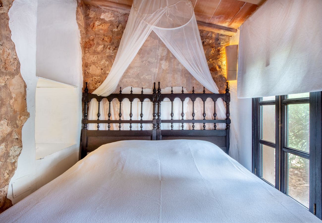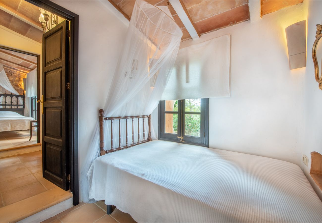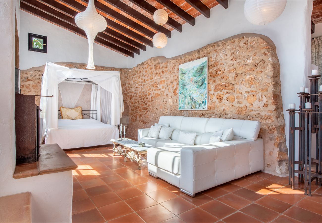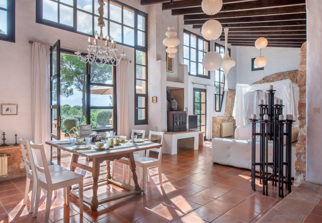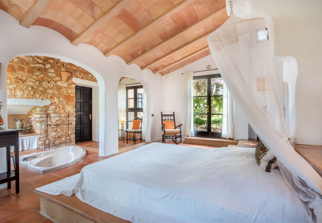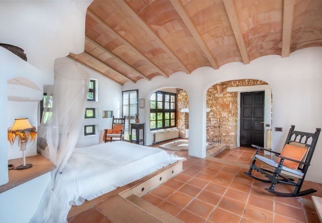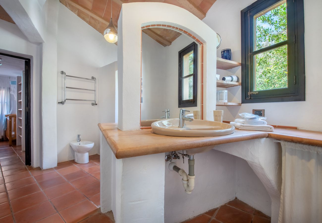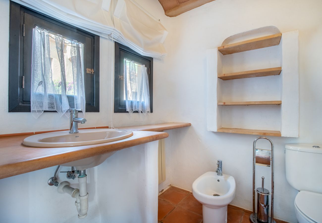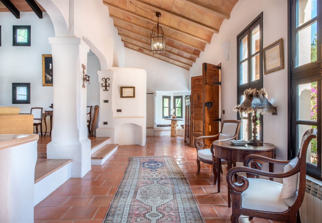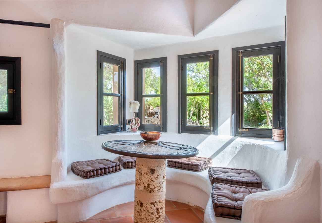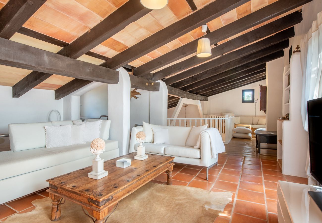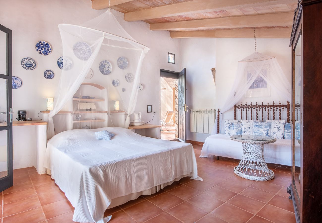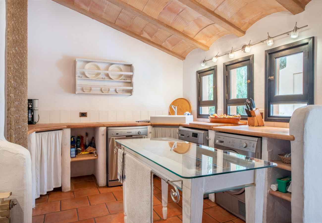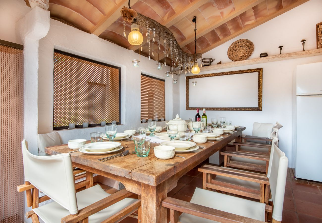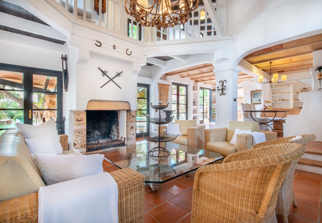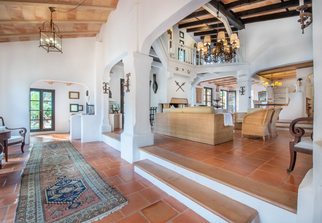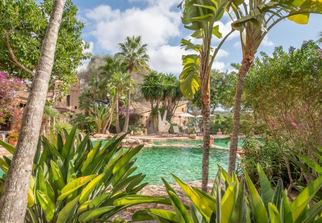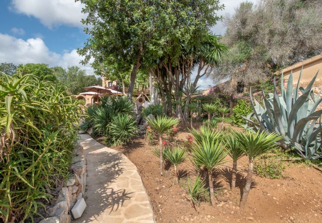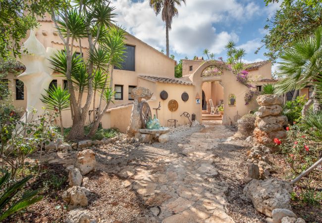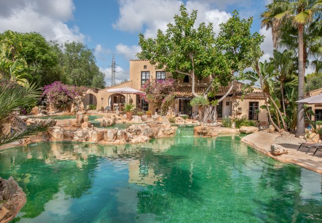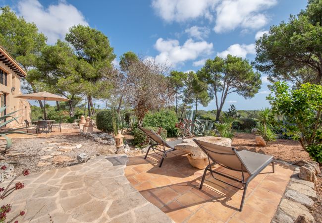Finca en S`Alqueria Blanca con ETV
S´Alqueria Blanca - Country house
Availability and prices
Property
Description
Impressive luxury property near Portopetro, for 10 people with an incredible swimming-pool.
Finca Na Timonera has lush exotic gardens, with unique green pools connected by waterfalls and streams at different levels. Sea views from the balconies.
The buildings of Na Timonera of approximately 600 m² of living space. Native natural stone, terracotta and many different woods give the house warmth and unpretentious individuality. The more than 300 lattice windows flood the house with Mediterranean sunlight always offering views of the surroundings.
Five very different double rooms with each of them with bath / shower guarantee privacy and relaxation.
The rooms are equipped with hairdryer, safebox, mini fridge, USB CD-MP3 player, "one cup" coffee maker, umbrella and flashlight.
Suite, loft and master bedroom have additional TV, the loft also has a DVD player.
Main house:
When entering Na Timonera through the living room, which is divided into the entrance with a guest toilet, the living room with a large fireplace, the dining room and the gallery with TV room and library.
If necessary, one of the sofas in the TV room can be converted into a double bed (160x200 cm), it is necessary to book it in advance.
A short walk leads to the spacious Mallorcan-style kitchen (completely renewed in 2014). It is equipped with:
-5 gas stove plates with extra wide oven, dishwasher, fridge, washing machine, dryer, coffee makers (Senseo, Nespresso, 2 filter machines, Italian coffee maker), water heater, toaster, egg cooker, iron.
From the living room, you can access the pool terraces, the comfortable covered chill out lounge and the covered outdoor dining room with an additional fridge for drinks. On the upper terrace of the pool there is also a large barbecue.
From the kitchen patio with access to the pool, you can reach two exterior bedrooms.
A small and comfortable room with a double bed (160x200cm) has a separate bathroom / WC.
There is a room with a double bed (160x200cm) and an additional single bed (90x200cm) if necessary. The bathroom and the separate bath are "en suite". A large wooden door separates the patio from the entrance area.
The suite is accessed from the living room by a bridge that crosses the inner river. This area is divided into the bedroom with a double bed (160x200cm) a sunken jacuzzi in the floor, fireplace, terrace with access to the pool, bathroom with 2 sinks and large, open shower, completely renewed (renovated in 2013), dressing room, separate bathroom, tower room and tower terrace. The unique architecture with round arches and a dome recalls the Arab past of Mallorca.
The Loft is a large area built on natural stone walls of approximately 400 years old, characterized by its unusual and large lattices. A fireplace guarantees comfort and heat even on boring days.
The attic is divided into a bedroom area with a Canopy bed (180x200cm), a 280 cm wide leather sofa and a dining area with open kitchen (gas stove, refrigerator, Nespresso, filter coffee maker, toaster, kettle). A separate bathroom / WC has a large walk-in shower. (Kitchen and bathroom renovated in 2013)
In front of the loft there is a terrace with a dining table and a large electric umbrella, sun loungers are available.
Through the attic we access a small and picturesque
Finca Na Timonera has lush exotic gardens, with unique green pools connected by waterfalls and streams at different levels. Sea views from the balconies.
The buildings of Na Timonera of approximately 600 m² of living space. Native natural stone, terracotta and many different woods give the house warmth and unpretentious individuality. The more than 300 lattice windows flood the house with Mediterranean sunlight always offering views of the surroundings.
Five very different double rooms with each of them with bath / shower guarantee privacy and relaxation.
The rooms are equipped with hairdryer, safebox, mini fridge, USB CD-MP3 player, "one cup" coffee maker, umbrella and flashlight.
Suite, loft and master bedroom have additional TV, the loft also has a DVD player.
Main house:
When entering Na Timonera through the living room, which is divided into the entrance with a guest toilet, the living room with a large fireplace, the dining room and the gallery with TV room and library.
If necessary, one of the sofas in the TV room can be converted into a double bed (160x200 cm), it is necessary to book it in advance.
A short walk leads to the spacious Mallorcan-style kitchen (completely renewed in 2014). It is equipped with:
-5 gas stove plates with extra wide oven, dishwasher, fridge, washing machine, dryer, coffee makers (Senseo, Nespresso, 2 filter machines, Italian coffee maker), water heater, toaster, egg cooker, iron.
From the living room, you can access the pool terraces, the comfortable covered chill out lounge and the covered outdoor dining room with an additional fridge for drinks. On the upper terrace of the pool there is also a large barbecue.
From the kitchen patio with access to the pool, you can reach two exterior bedrooms.
A small and comfortable room with a double bed (160x200cm) has a separate bathroom / WC.
There is a room with a double bed (160x200cm) and an additional single bed (90x200cm) if necessary. The bathroom and the separate bath are "en suite". A large wooden door separates the patio from the entrance area.
The suite is accessed from the living room by a bridge that crosses the inner river. This area is divided into the bedroom with a double bed (160x200cm) a sunken jacuzzi in the floor, fireplace, terrace with access to the pool, bathroom with 2 sinks and large, open shower, completely renewed (renovated in 2013), dressing room, separate bathroom, tower room and tower terrace. The unique architecture with round arches and a dome recalls the Arab past of Mallorca.
The Loft is a large area built on natural stone walls of approximately 400 years old, characterized by its unusual and large lattices. A fireplace guarantees comfort and heat even on boring days.
The attic is divided into a bedroom area with a Canopy bed (180x200cm), a 280 cm wide leather sofa and a dining area with open kitchen (gas stove, refrigerator, Nespresso, filter coffee maker, toaster, kettle). A separate bathroom / WC has a large walk-in shower. (Kitchen and bathroom renovated in 2013)
In front of the loft there is a terrace with a dining table and a large electric umbrella, sun loungers are available.
Through the attic we access a small and picturesque
Special features
Swimming pool
Garden
Open-air parking
TV
Independent kitchen (gas)
Refrigerator
Microwave
Oven
Freezer
Dishwasher
Bathroom(s)
1 Bathroom with bathtub
5 Bathrooms with shower
1 Toilet
Map and distances
€ 3,150,000

